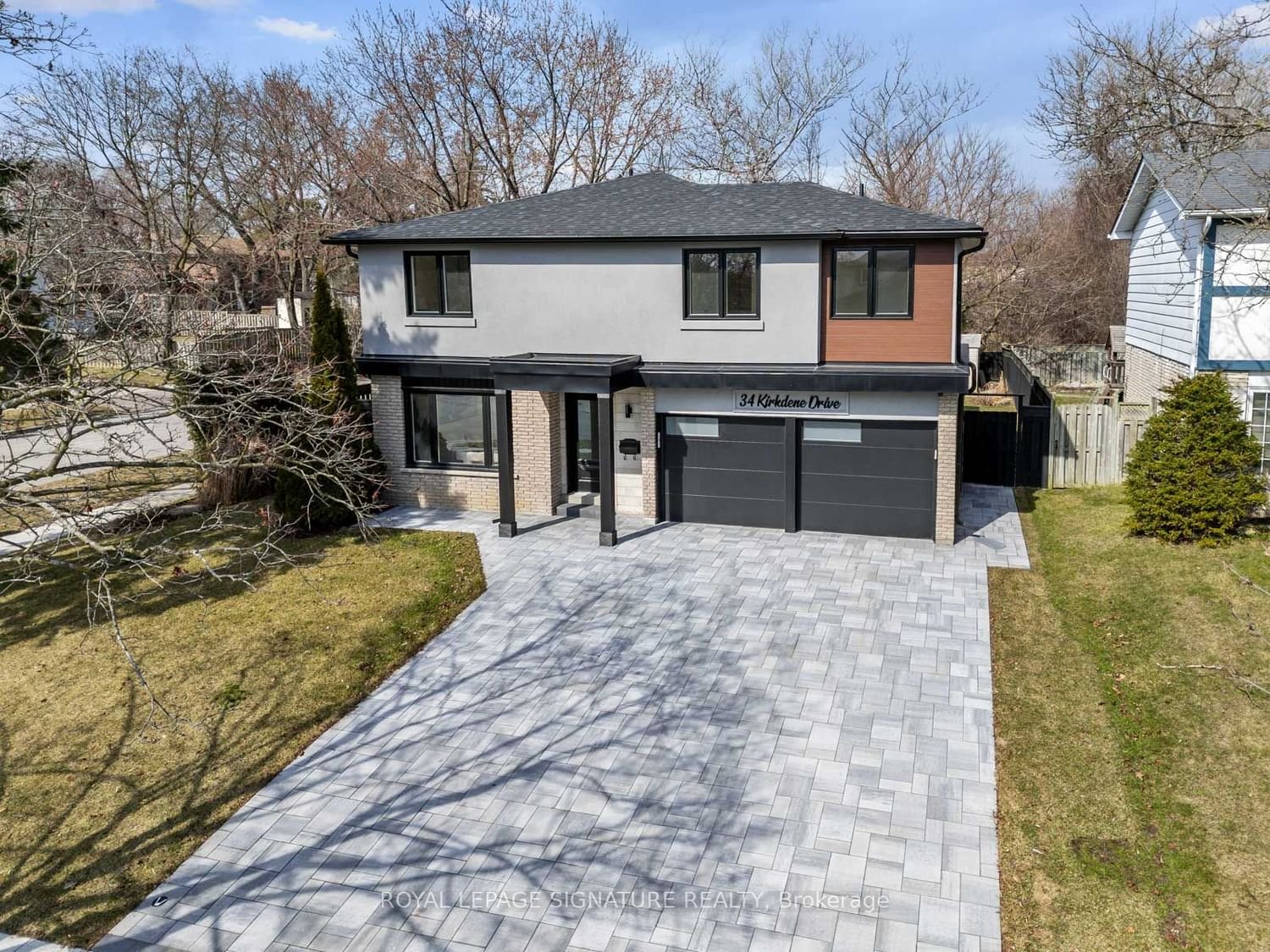$1,899,000
$*,***,***
4+1-Bed
5-Bath
Listed on 3/7/24
Listed by ROYAL LEPAGE SIGNATURE REALTY
Gorgeous Custom Modern Home In Highly Desirable Pocket Of West Rouge! Only Minutes To Schools, Transit, Go Station, 401 & The Beautiful Rouge Park, Trails & Beach! The Open Concept Main Floor Features Large Living/Dining With Beautiful Engineered Hardwood Flooring & Large Windows! Entertain In The Grand Chef's Kitchen With Custom Cabinetry, Quartz Counters & Backsplash & A Large Waterfall Centre Island With Seating For 4! Relax In The Cozy Family Room Featuring A Custom Feature Wall With Built-In Fireplace & A Walk-Out To The Private, Tree Lined Backyard Backing Onto Green Space! The Primary Bedroom With A Stunning Feature Wall Welcomes With Large Windows Overlooking Park, A Large Walk-In Closet & A Gorgeous Spa Like Ensuite With Double Vanity, A Freestanding Tub & Large Glass Shower! 2nd Bedroom Feels Like A Primary & Features Walk-In Closet & Own 5Pc Ensuite Bath! 3rd & 4th Bedrooms Also Feature Walk-In Closets & A Shared Ensuite With Double Vanity & A Large Glass Shower!
The Fully Finished Basement Continues To Impress With an Open Concept Rec Room With Wainscoting, Large Bedroom , Full Washroom & Separate Side Entrance! Main Floor Laundry Features Tons Of Built-in Cabinetry With Quartz Counters!
To view this property's sale price history please sign in or register
| List Date | List Price | Last Status | Sold Date | Sold Price | Days on Market |
|---|---|---|---|---|---|
| XXX | XXX | XXX | XXX | XXX | XXX |
| XXX | XXX | XXX | XXX | XXX | XXX |
| XXX | XXX | XXX | XXX | XXX | XXX |
| XXX | XXX | XXX | XXX | XXX | XXX |
| XXX | XXX | XXX | XXX | XXX | XXX |
E8122148
Detached, 2-Storey
10+4
4+1
5
2
Built-In
6
Central Air
Finished, Sep Entrance
Y
Brick, Stucco/Plaster
Forced Air
Y
$3,904.36 (2023)
120.00x60.00 (Feet) - Irregular
